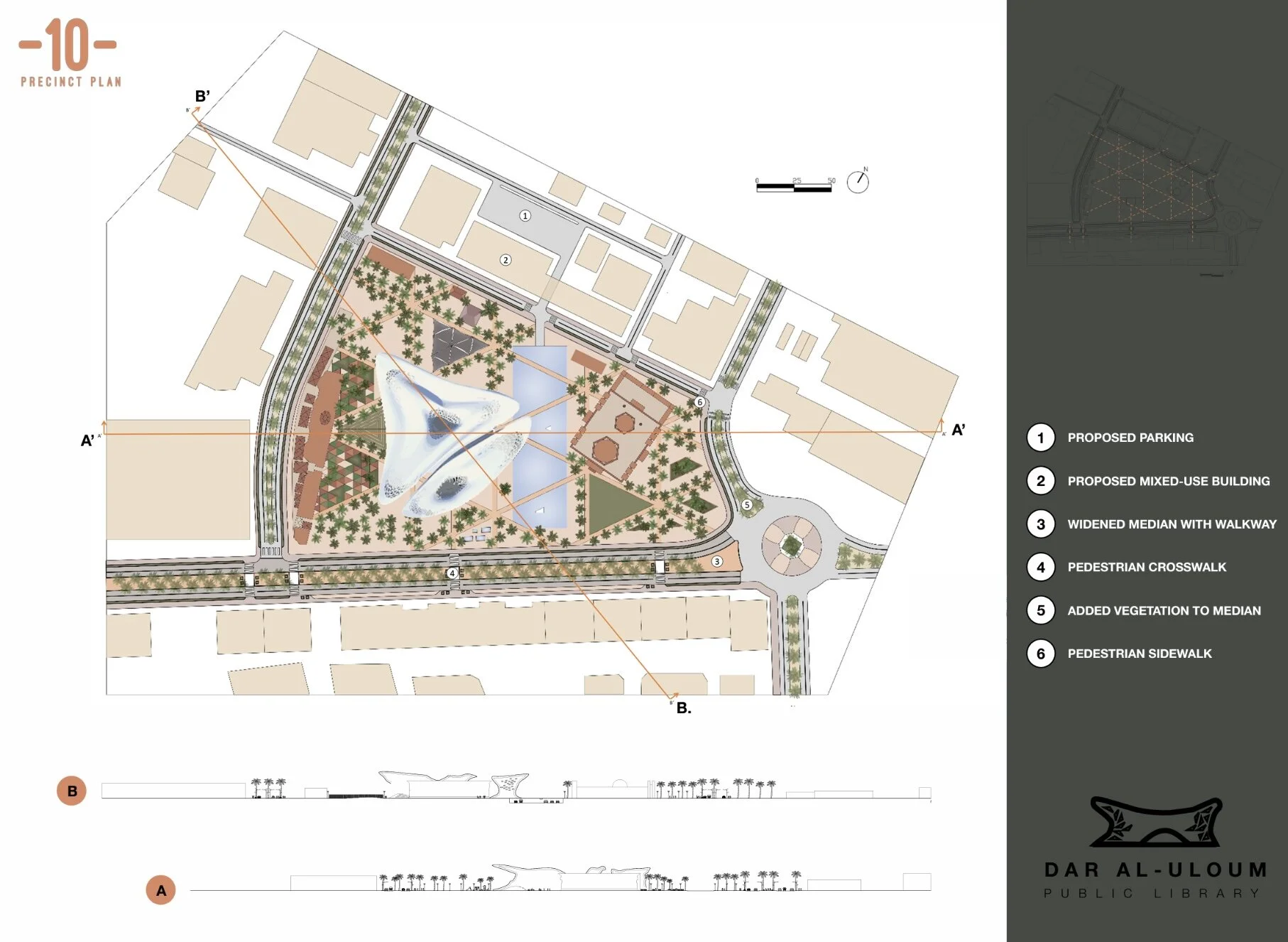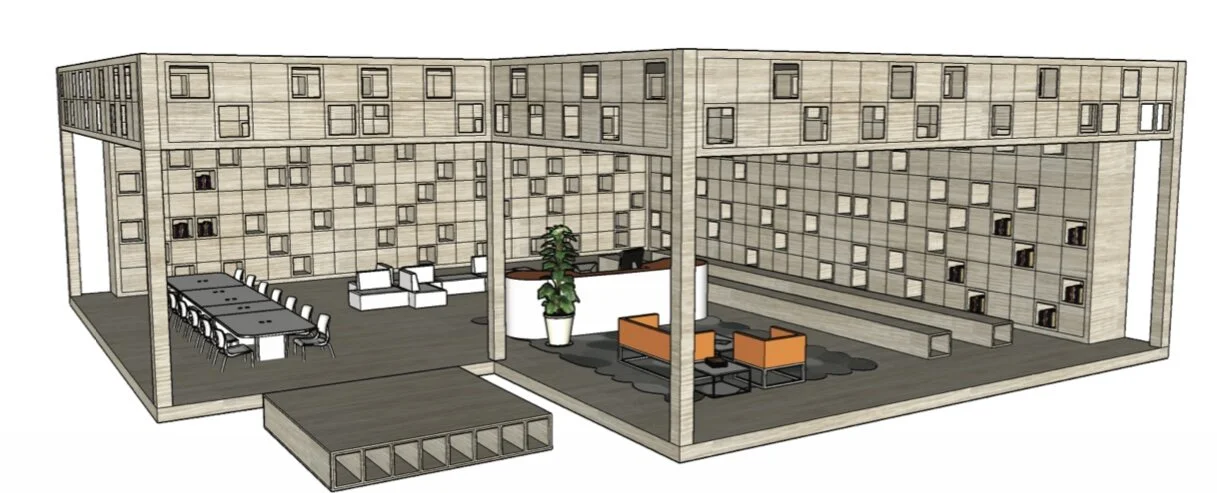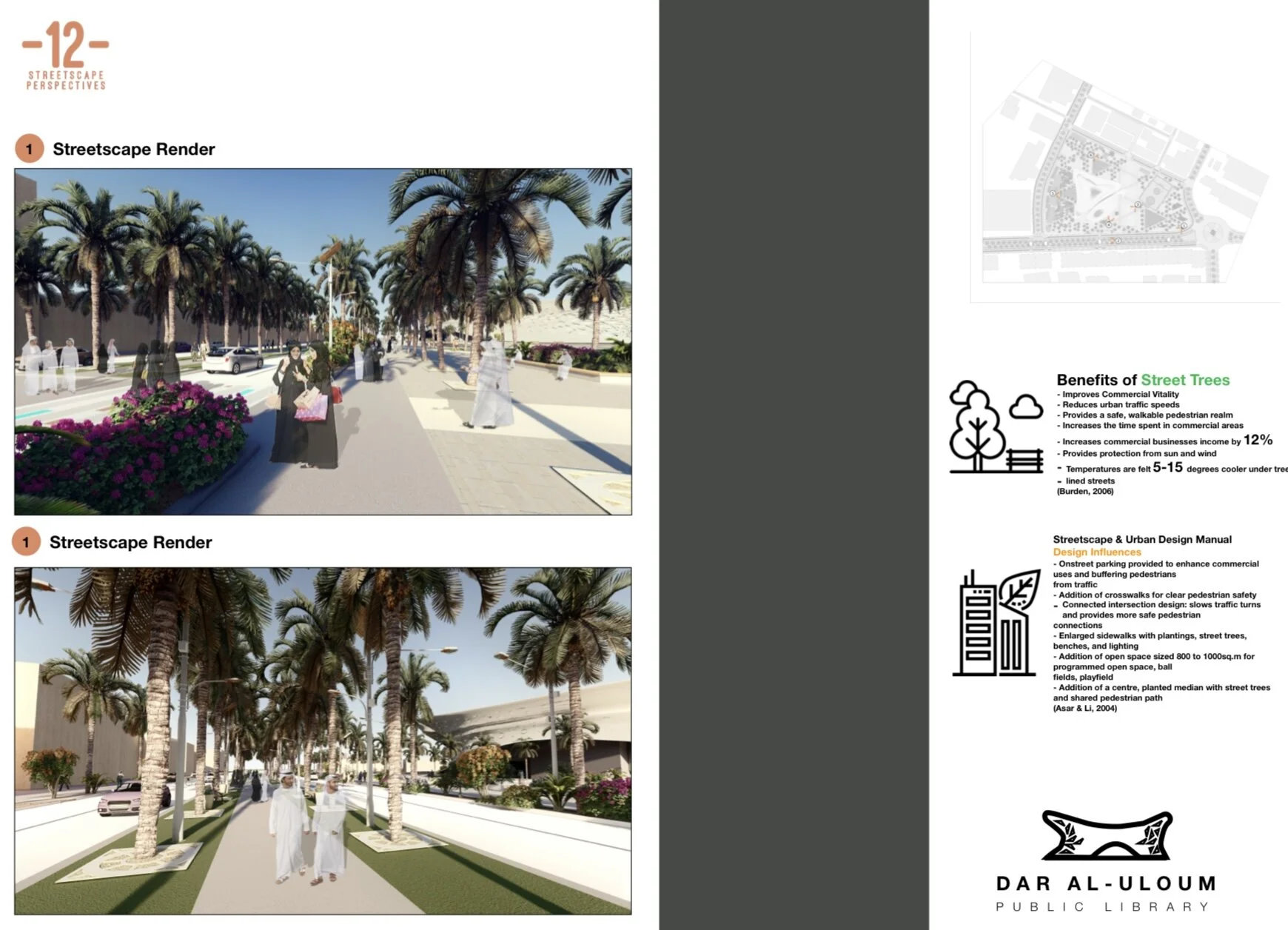Dar Al-Uloum Public Library
The redevelopment of the Dar Al-Uloum Public Library and surrounding campus
Interdisciplinary Design
2019
Academic
Sakaka, Al Jouf Saudi Arabia
Affiliation: Fanshawe College
Team: Kaleigh Morris, Ben Dore, Sammy Lambert. (HBEDP) Alyson Arnold, Sam Charlinski, Laura Greeno. Tara Kenney (HBID)
Overview: The Dar Al-Aloum Library Project was an interdisciplinary project completed by Environmental Design and Planning students and Interior Design students. The project site is the Abdulrahman Al Sudairy Cultural Centre in Sakaka, Saudi Arabia. Students were divided into groups and were tasked with the redevelopment of the existing Dar Al-Uloum Public Library and surrounding campus. The goal of the project was to reinvigorate a neglected culture center and create a meaninful place in the community that promotes education and engagement. Our group’s design focused on the themes of tranquility, connectedness, and opportunity. The design seeks to create a space that focuses on reconciling the transition of built forms, culture, power, and nature.
Learning: This was the first project that I have worked on where I worked alongside an Interior Design team. I found it challenging at times to co-ordinate design ideas between environmental design and interior design. I learned the importance of collaborating with group members and how to work in a large team. I also learned the importance of the relationship between interior and exterior design elements on a site. This was also the first international design project that I have worked on. I was able to learn a great deal about Saudi Arabian culture, history and design.
My Role: As a member of the team focused on environmental design, I participated in the design of the outdoor library and overall site plan. A large part of my role was the visual communication of the project. I took on creating the site plan, boards and elevations. I did this using AutoCAD and the Adobe Suite.
Site Plan: The existing site had little vegetation creating a heat island effect on the site. The proposed design includes native shade trees, an outdoor library, a shade structure, and a refelction pond. All of these features create spaces where people take refuge from the hot sun.
Outdoor Library: The outdoor library serves as a secondary library on the site. This outdoor space can be used for extra book storage as well as a small gathering space.



